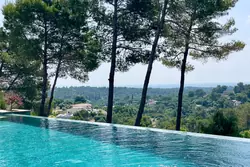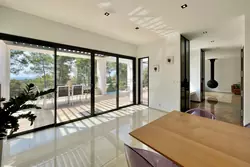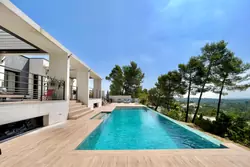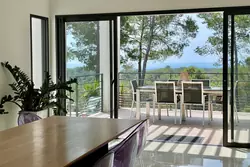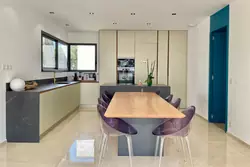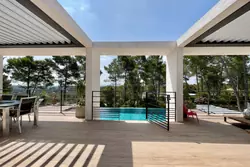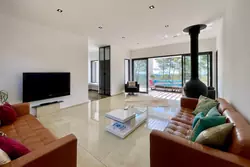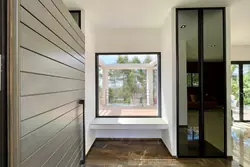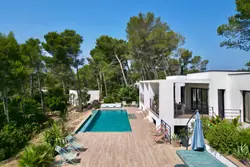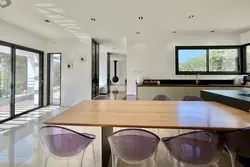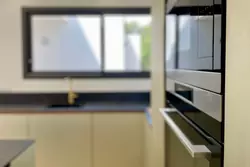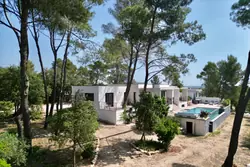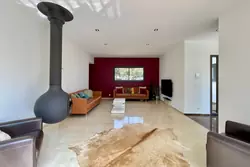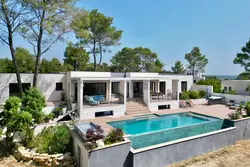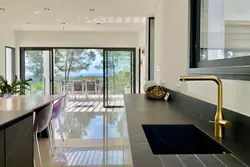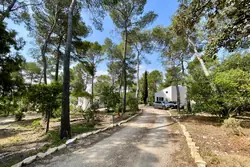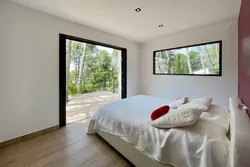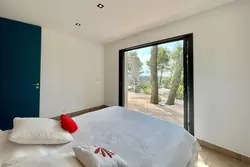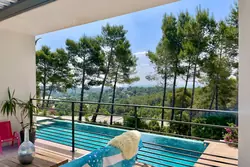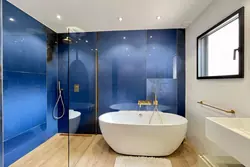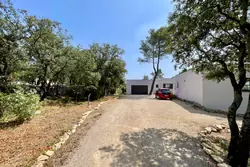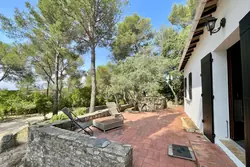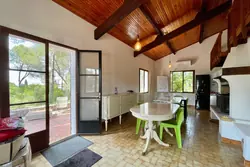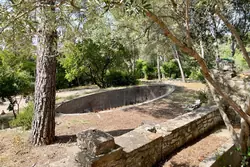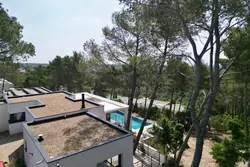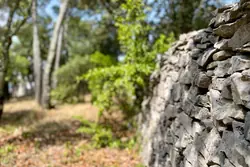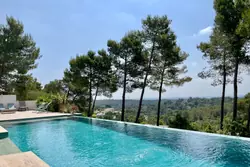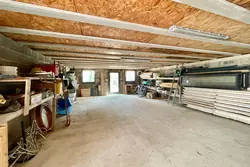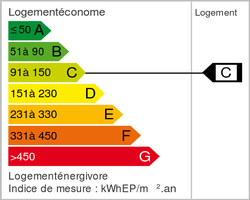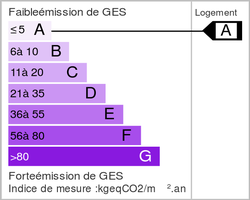For sale villa contemporaine
Nîmes (30000) - Ref. 636V29575M - Mandate n°3991
Villa contemporaine Nîmes
buying villa contemporaine
7 bedrooms
290 m²
1 875 000 €*
- 1 968 750 $
- 1 537 500 £
- Other currencies
Anyone wishing to acquire an exceptional property with high-end amenities where peace and serenity reign - in a prestigious area less than seven minutes from the center of Nîmes and just over twenty minutes from Uzès - should stop to visit this superb contemporary development from 2021 and its two annexes totaling nearly 300 m² (the building itself, more than 400 m²).
Built on a magnificent plot of more than a hectare of scrubland, pines, oaks and olive trees, the three buildings also offer breathtaking south-facing views, particularly from the vast terraces (89 m² and 105 m²) of the main house extending the living areas with two biodynamic pergolas or enhancing the infinity pool (salt, copper and silver, 11x4).
These breathtaking views are visible from the moment you cross the threshold of the 192 m² main house, where the layout of the spaces has been carefully and thoughtfully designed to create a haven of comfort and modernity. A living space that requires minimal maintenance and where traffic flows very smoothly. It should be noted that all the development work was carried out by a companion using the finest materials. More than rare.
Make way for nature, relaxation, conviviality, and tranquility if desired, because the parental and children's areas, mostly oriented towards the panoramic view, have been deliberately separated from the rest of the house by a large custom-made kitchen - sober and modern -, an adjoining utility room and dining room, then an elegant living room with a Focus fireplace.
The master suite features a bathroom with a walk-in shower, a freestanding bathtub, and a generously sized walk-in closet. The three children's bedrooms (for family or friends) all feature double closets, a shared bathroom, and two of them have a private terrace. Two separate toilets add to the comfort of this level.
A spacious wellness area accessible by a half-staircase leads to three modular rooms, allowing you to create additional bedrooms, a gym, a spa, or a wine cellar depending on your needs and desires. This is followed by a vast 65 m² workshop, a woodshed, and two garages of 42 m² and 10 m².
The first 44 m² annex was designed in the same spirit as the main house and meets the same requirements for comfort and modernity. The space remains to be defined to make it an additional dwelling or a large office intended for a liberal professional activity or other.
The second annex (or mazet) of 53 m² built in the 70s (electricity and plumbing redone, new water supply, air conditioning) offers significant potential for an extension.
Identical parquet effect tiles for interior and exterior use, marble, sliding doors, latest generation home automation, air/water heat pump, underfloor heating and cooling, photovoltaic panels (stand-alone system), etc.
All the services are there for optimal comfort.
A visit to this sublime property is a must.
Features
- Surface of the land : 10100 m²
- Year of construction : 2021
- Exposition : South
- View : Panoramic
- Inner condition : Excellent
- External condition : New
- 7 bedrooms
- 3 terraces
- 1 bathroom
- 2 showers
- 3 WC
- 2 garages
- 4 parkings
Features
- Pool
- Climatisation
- Fireplace
- Double Glazing
- Laundry room
- Automatic gate
Legal information
- 1 875 000 €
Fees paid by the owner, no current procedure, information on the risks to which this property is exposed is available on georisques.gouv.fr, click here to consulted our price list
